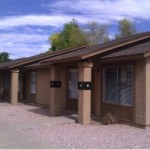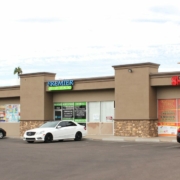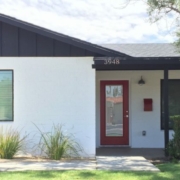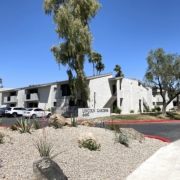The Doyle Building | Modern Office Space For Lease In Phoenix Arizona
The Doyle Building | Modern Office Space For Lease In Phoenix Arizona
4331 North 12th Street, Phoenix, AZ 85014 | $TBD /SF/Month | 1,000 SF | Office
MIDCENTURY MODERN OFFICE PROPERTY FOR LEASE
- Total Space Available: 1,000 SF
- Rental Rate: $TBD /SF/Month
- Max. Contiguous: 1,000 SF
- Property Type: Office
- Building Size: 2,100 SF
- Year Built/Renovated: 1973/2019
- Lot Size: 7,793 SF
- Zoning Description: R-5, Phoenix
FULLY LEASED THROUGH AUGUST 2022
Space 102
- 500 SF
- Office Building
- 1,000 SF
- NNN
- September 2022
- 2
- 3.00%
- Suite 102 (500 SF) is currently leased. Tenants pay their own Electric, Phone, Internet and pro-rata share of Water, Sewer, Trash, Alarm, Janitorial, Maintenance, etc. Suites 102 and 103 are contiguous.
Space 103
- 500 SF
- TBD
- Office Building
- 1,000 SF
- NNN
- September 2022
- 2
- .00%
- Suites 103 (500 SF) is currently leased. Tenants pay their own Electric, Phone, Internet and pro-rata share of Water, Sewer, Trash, Alarm, Janitorial, Maintenance, etc. Suites 102 and 103 are contiguous.
HIGHLIGHTS
- Mid-Century Modern Architecture – Renovated In 2014
- Midtown Phoenix Location near Camelback Corridor and Phoenix Country Club
- Easy Access To SR-51 Freeway, Downtown Phoenix, AZ Biltmore & Sky Harbor International Airport
- Frontage On 12th Street, with quick access to Camelback Road and Indian School Road, both major east-west thoroughfares
- 10 Free Surface Spaces Are Available; Ratio of 1.70/1,000 SF
- Property Manager On Site
PROPERTY INFO
The Doyle Building, aka 4331 North 12th Street, is a 2,100 square feet, single-level, mid-century modern office building designed by award-winning architect Gerald A. Doyle, located in Phoenix’s downtown-midtown-uptown urban core, just minutes from the “Golden Corner” of 24th Street & Camelback, Camelback Corridor, Downtown Phoenix, Sky Harbor International Airport and numerous Valley hotspots, including: Postino WineCafe, Oregano’s, St. Francis, Windsor, Little Cleo’s at The Yard, Culinary Dropout at The Yard, Taco Guild and Starbucks at Old School 07.
The Doyle At Midtown is a mid-century modern single-story office building located in Midtown Phoenix, one half mile south of Camelback Road along 12th Street allowing easy access to Biltmore Fashion Park, the Camelback Corridor, the valley freeway system and numerous employers. The property is adjacent to the Grand Canal, which many people utilize for recreation, including running and biking.
Built in 1973, The Doyle was remodeled in 2014 and updated again in 2019, by MODE, a Valley real estate developer specializing in revitalizing properties in the mature neighborhoods of Central Phoenix. The Doyle is a freestanding office building with a flat roof and combination frame/stucco and exposed steel beam construction. The unit mix is comprised of 3 separate but interconnected suites, including 2 suites of approximately 500 square feet and 1 suite of approximately 1,100 square feet. The property includes 10 surface parking spaces. Disclosure: Owner/Agent.
PHOTOS
Exterior
Suite 102
Suite 103
MAP & DIRECTIONS
LEASING INFORMATION
Natan Jacobs
602-281-6202 x1
Natan@Vestis-Group.com
CLICK HERE FOR MORE INFORMATION
Copyright (C) 2019 Vestis Group, All rights reserved.
Thank you for being a part of Vestis Group. We hope you enjoy this invitation to view our latest project.
Our mailing address is:
Vestis Group
4331 N 12th St
Suite 101
Phoenix, AZ 85014





































